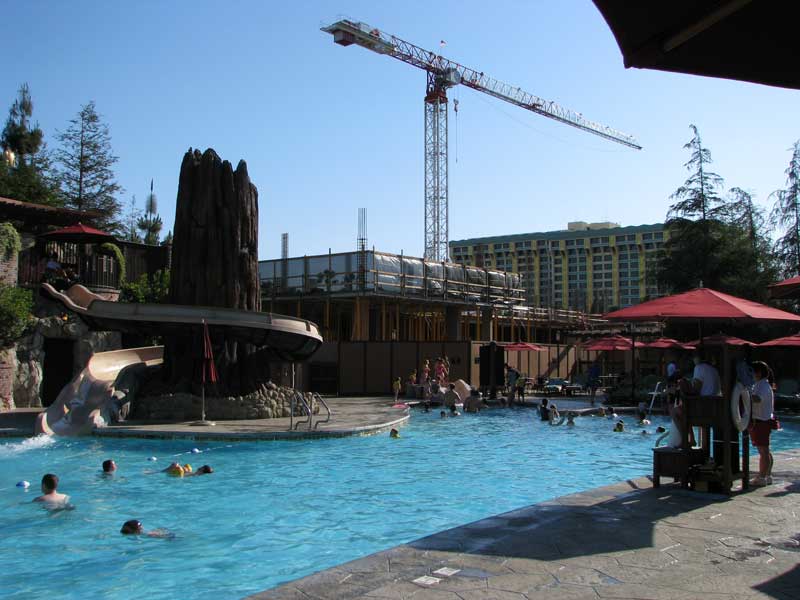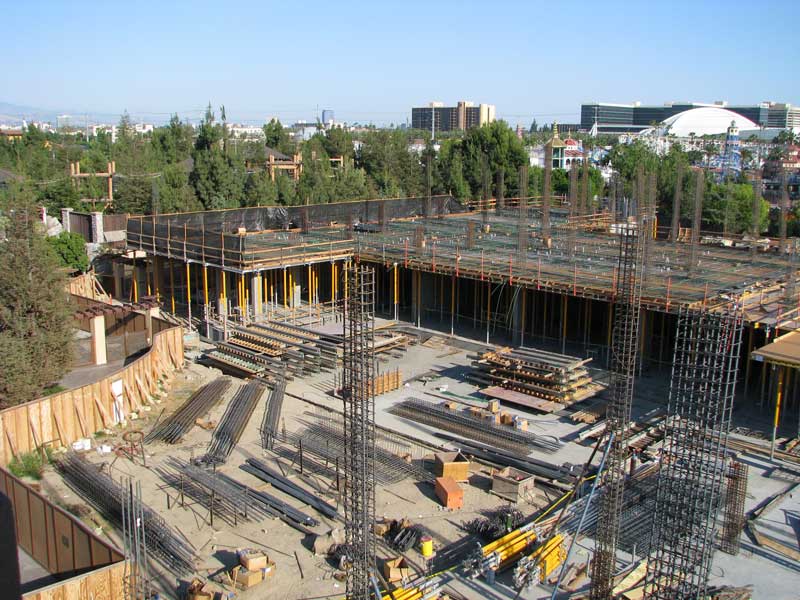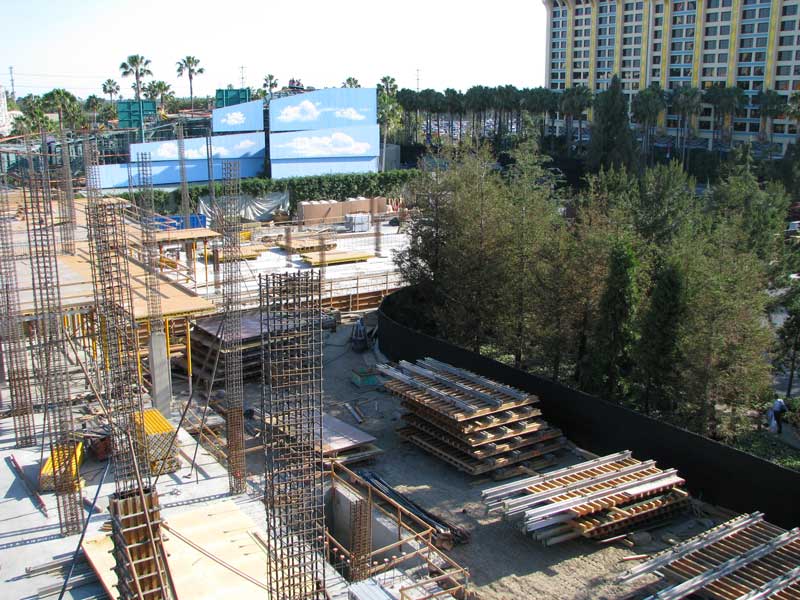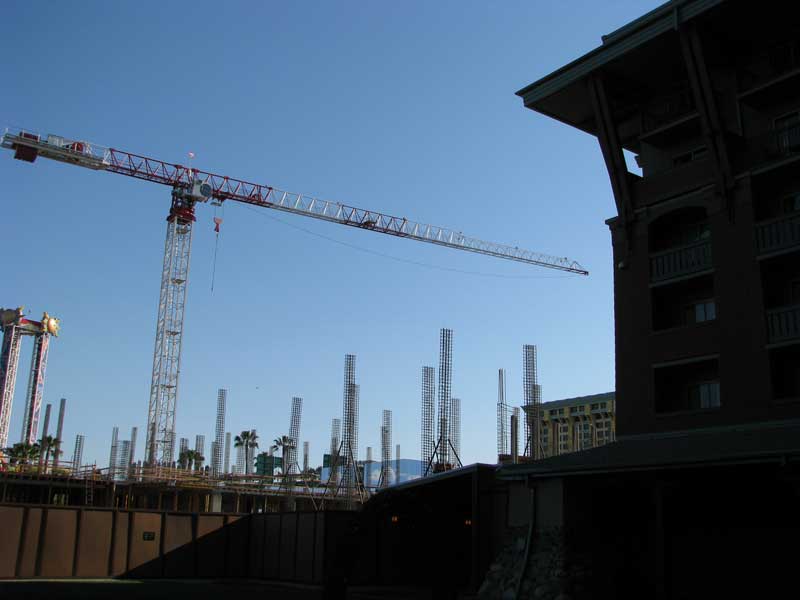We're just a few days away from seeing the inside of the Villas at Grand Californian for the first time, so let's take a moment to check out the exterior progress on Disney's big west coast construction project.
First and second floor for the Villas at Disney’s Grand Californian rise above the Redwood Creek pool area.

Below is the same area of the resort as viewed from the 4th floor of the Grand Californian. You can almost make out a “T” shape to this wing. Each end of the top of the “T” will include a two story Grand Villa. These 2 villas will take up the 3rd and 4th floor of this section.

Another view from the Grand’s 4th floor emergency exit. This is the section that will attach to the existing Hotel. Notice the heavily reinforced columns are almost ready for the concrete to be poured. Structural integrity is taken very seriously in California due to the earthquake risk.

GCH Villa construction looking toward Disney’s Paradise Pier Hotel.

Looking at construction from the green meadow area. The existing hotel is on the right. This is the point that the old and new will be connected. Rooms in this section currently have Theme Park views. These will become pool view rooms in a few months as the addition will block views of Disney’s California Adventure.

According to documents that have been viewed by
DVCNews.com staff members, all DVC Units will have either a Theme Park or Pool
View. New standard view rooms (facing the Disneyland Hotel, and Disney’s
Paradise Pier Hotel) will be added to the Grand Californian Hotel inventory as
standard hotel rooms.



